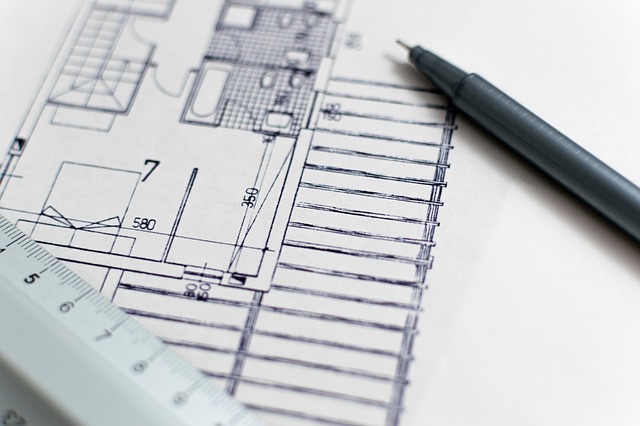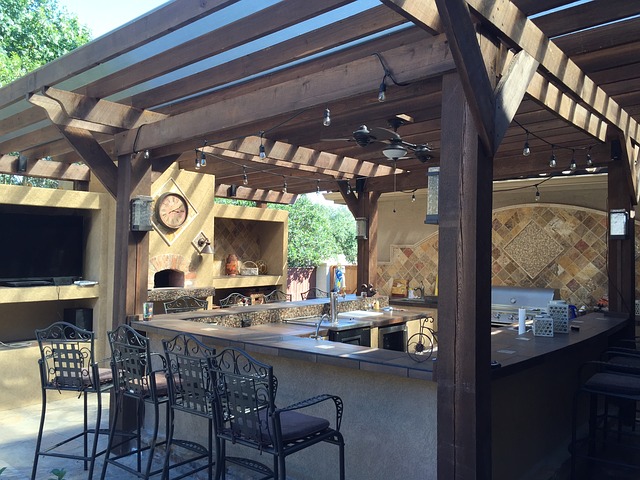
Autumn in Oklahoma is the perfect time to enjoy a beautiful outdoor room that welcomes the cooler temperatures. They get consistently high ratings for functionality and memorable experiences.
In fact, the recent residential real estate revitalization has made them one of the most in-demand home spaces. One survey revealed outdoor rooms have been the most popular type of special-function room for six straight years, surpassing home offices, mudrooms, craft rooms, workshops, and all other specialty rooms.
An outdoor room is also a wise home investment. Studies show that outdoor features like barbecue stations, exterior showers, and fire pit seating areas added between 25% and 256% to a home’s value.
So what exactly is an outdoor room, and how can you add one to your property? Here’s a guide to planning, designing, and building an outdoor room in phases, ideally with the help of trusted landscape professionals.
#1. Imagine The Space
For your outdoor room project to succeed, it’s vital to have a clear vision before proceeding to the design phase.
The details will be worked out later, but you’ll need to decide the best location and size of your outdoor room. Too small, and you’ll wish you’d made it bigger. Too large, and the budget can quickly spiral out of control.
Are there multiple transitions from your current indoor space? If so, you’ll want to choose the one that makes the most sense for the type of outdoor room you are considering. For example, an outdoor kitchen will natural align with the indoor dining or kitchen area.
Work with your design-build company to discuss elevations, geography, and the overall design and layout of the space. With some expert help, you’ll likely discover new possibilities in your property that you’d never thought of before.
Base the size of your space on the number of people it will be expected to host. As a general rule of thumb, an outdoor space needs a minimum of 8 to 12 square feet for 1 or 2 people to sit at a small patio table.
You’ll need at least 25 feet by 20 feet for a comfortable grilling and lounging space for a small gathering of people. And from there, the sky’s the limit – within building codes and property boundaries, of course.
#2. Prioritize Its Functionality
Next, brainstorm the functions for the outdoor space. Do you love to barbecue? Would your friends enjoy gathering around a fire pit? Is it your family’s dream to watch movies outdoors in the backyard?
Now’s the time to think about how you’ll get the most out of your outdoor room. Decide on 1 to 3 primary functions and discuss them with your landscape construction professional.
Here’s a list of the nation’s top 10 most-requested outdoor features from the American Society of Landscape Architects. Take a look and start brainstorming.
- Outdoor furniture seating areas
- Outdoor lighting, both functional and accent lighting
- Covered outdoor dining areas
- Full outdoor kitchens
- Custom-built decks that suit the environment
- Grilling and barbecue stations
- Outdoor heaters
- TV/movie wireless/internet entertainment systems
- Built-in music sound systems
- Fire pits and fireplaces
#3. Incorporate Your Personal Style
Beyond your space’s primary functions, you’ll need custom touches that suit your personal style. Be sure to integrate your outdoor theme with your home, accommodating any planned changes too.
Here are some important considerations for incorporating your personal style into your outdoor and the surrounding Oklahoma landscape.
- Match hardscaping materials to the natural environment of your home.
- Install lighting to minimize the risks of using barbecues and fire pits when it is dark.
- If you have young children or pets, keep everyone safe by choosing non-toxic plants.
- Choose plantings that align with your desired level of maintenance.
- When shopping for outdoor furniture, considering the frequency of use and suitability for our Oklahoma climate, especially high winds, and temperatures.

#4. Secure Permits and Begin Construction
As you continue the design-build process for your outdoor room, work with your landscape construction company to secure all permits needed to move forward. Create a timetable for the project and leave plenty of time to account for unpredictable weather delays.
Have your contractor fence off the space and alert friends and family to stay out of the construction zone. With the help of your landscape professional, notify utility companies and ensure the area is carefully marked to prevent disturbing underground pipes and cables.
During the landscape construction phase, you’ll begin to see your dream space coming together, piece by piece, foundations, elements, features, fixtures, and of course, plantings that soften the edges and add color, fragrance, and texture.
Be prepared to meet some unexpected challenges along the way, because everybody does. Keep communications open with your landscape designer. It’s all part of creating your customized outdoor space.
#5. Relax and Enjoy Outdoor Living
It’s the moment you’ve been waiting for. Your outdoor room is 100% complete and now you can simply enjoy the space. Pop open a bottle of champagne and have a party. You’re ready to fully enjoy your home, inside and out.
Ready to build an outdoor room you’ll love for years to come? Connect with Proactive Landscaping, Tulsa’s outdoor living experts. We welcome the opportunity to provide a complimentary outdoor room consultation.

